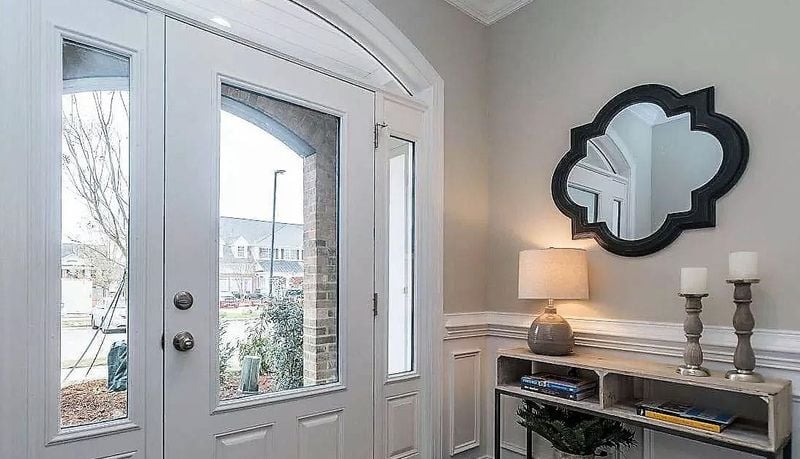What’s Your Home Style?
Houses are more than just places to live – they reflect our style and taste. Every aspect contributes to creating a home that feels uniquely ours. One of the most defining features of a home’s exterior is its architectural style. Each overarching style is marked by distinct characteristics often tied to its history, which is why architectural movements commonly refer to time periods. But that’s not exclusive, as some reflect specific geographies or architects.
Knowing your preferred home style can help you search for the perfect home. It also gives you a better understanding and appreciation of the different types of homes out there. Here, we’ll cover 22 home design styles that appear more frequently in the South, highlighting the features that add to its charm and uniqueness.
Colonial
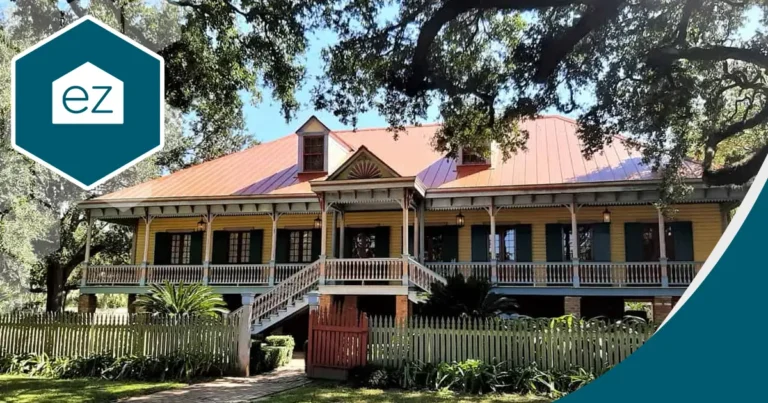
Typically seen in historic properties from the 1700s and 1800s, a Colonial-style home typically features symmetrical architecture, with evenly spaced windows and a front door in the center. It typically rose two stories, with about four rooms on each floor. The style dominated the eastern seaboard and formed the backbone of other sub-styles like Georgian. The Colonial Revival movement of the 1930s-50s brought symmetry back into play. Many older homes in Charleston and Savannah have Colonial Revival influences, along with the next two design styles.
Queen Anne
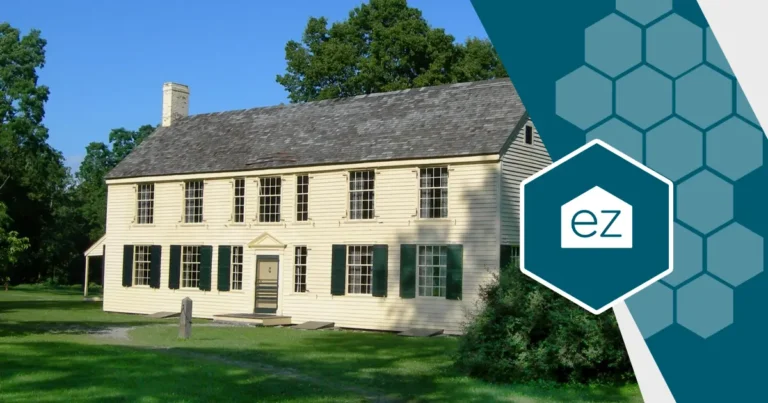
Ornate details, elaborate trim work, and colorful exteriors help the Queen Anne style make an impression. These 19th-century homes dominated the late Victorian era and are distinguished for the details. Find rounded turrets, towers, large windows, and highly ornamental eaves and porches. They are often historic properties found in towns in their heyday during the mid-to-late 1800s.
Georgian
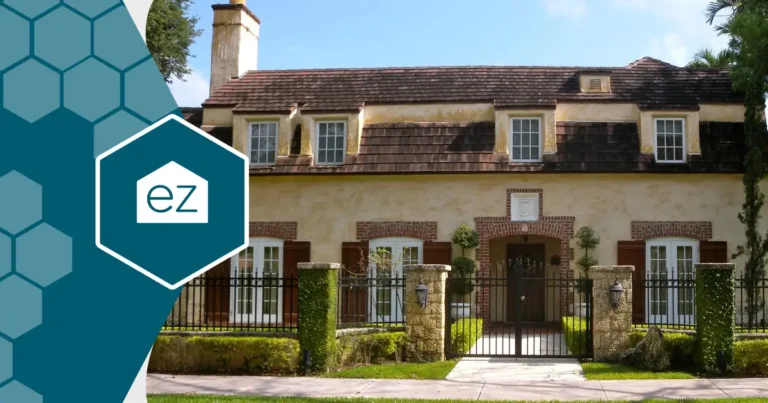
Georgian homes often have large columns at the entrance, giving them a grand appearance. The roots are in the Colonial style, so symmetry inside and out is key to the design. The architectural style refers to when the House of George ruled in the United Kingdom around the turn of the 1800s. It’s more likely found in the colonies, and some of its design influence is felt in some of the antebellum-period homes.
French Country
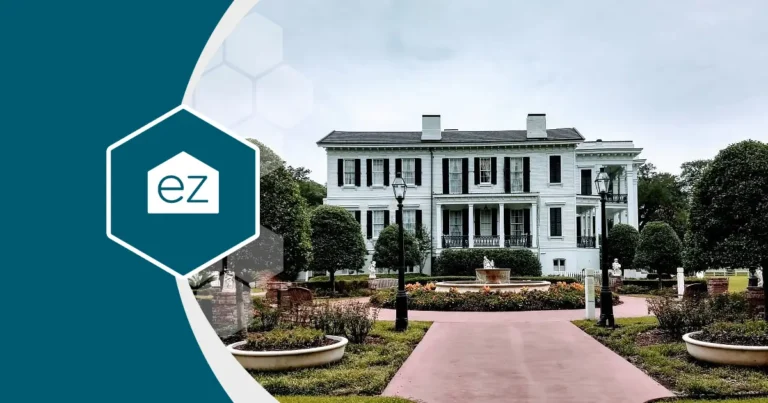
French Country homes exude charm and warmth with rustic stone or stucco exteriors and steeply pitched roofs. Design roots date back to the 1600s in provincial France, but modern homes have taken a page of the style and adapted it to modern construction. These homes often have large, open porches that are perfect for enjoying the countryside views. The interior features lean on exposed wooden beams, stone fireplaces, and a mix of elegant and country-style furnishings. If you’re in Savannah, you may notice homes with these influences.
Greek Revival
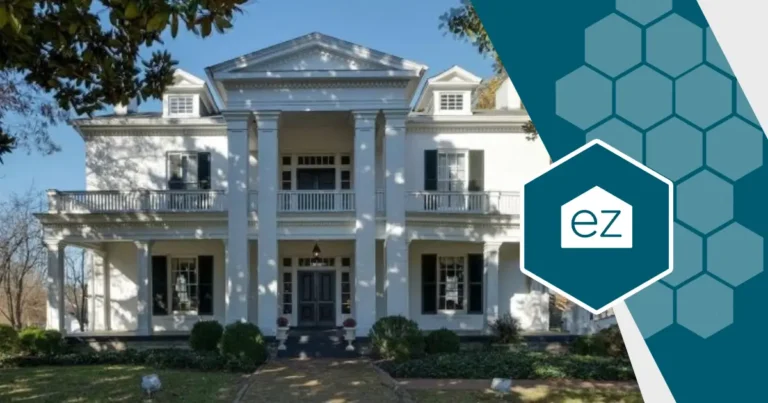
The Greek Revival style emerged in the 1820s and dominated domestic architecture until the Civil War. These homes are typically characterized by their grand porticos, featuring columns and pediments. The style was heavily influenced by ancient Greek architecture, focusing on symmetry and proportion. Find elements of Greek Revival spread across the South in its plantation homes.
Log Home
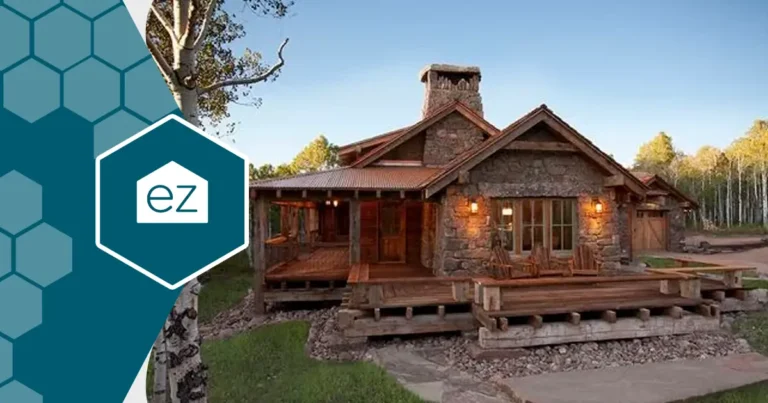
Log homes have been a popular architectural style in America since the beginning, first out of necessity and then out of love for the rustic look. These homes are built using horizontal logs that form the walls and main structure, giving them a rustic and charming appearance. They are often found in rural or mountainous areas. In size, they range from small cottages to grand lodges. Modern log homes offer all the amenities of a traditional home while still maintaining their distinctive character.
Craftsman/Arts & Crafts/Bungalow
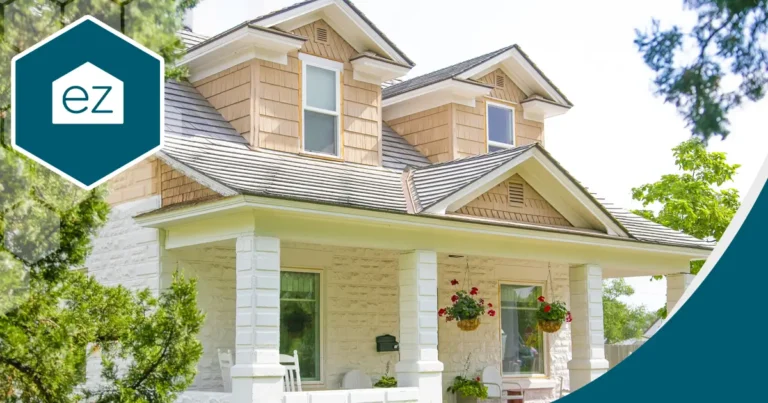
The Arts and Crafts movement was popularized in the late 19th century as a reaction against mass-produced industrial goods. Craftsman homes, or bungalows, are characterized by their low-pitched roofs with deep overhangs and exposed rafters. They often feature a front porch with tapered columns and an open floor plan that creates a cozy and welcoming atmosphere. The style is popular in towns everywhere, like near Grant Park in Atlanta or Northside Richmond, VA.
Four Square
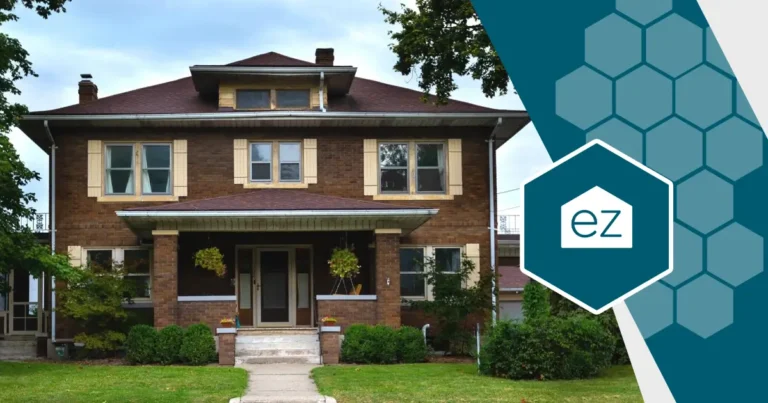
The Four Square style emerged in the late 19th century as a reaction against Victorian architecture. These homes are typically square or rectangular in shape and feature a simple, symmetrical design over two stories. They often have large front porches and windows, allowing for plenty of natural light to enter the home. Charlotte, NC, has neighborhoods like Elizabeth and Piedmont Park, exemplifying the Four Square style.
Shotgun/Florida
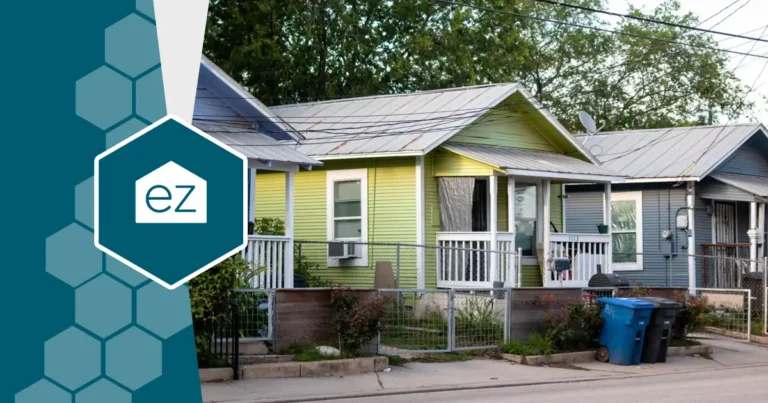
Shotgun homes originated in New Orleans in the 1800s. Alternatively, they are known as “dog trot” or “Florida” homes. These compact houses are typically only one room wide with doors at either end, allowing for a “straight shot” from the front to the back. Windows align across the house to allow for cross-breeze. They are often found in warm climates and were built before air conditioning. The Florida version of this style typically features a raised foundation and a porch. Find them in historic sections of older towns like in Miami and Gainesville.
Traditional
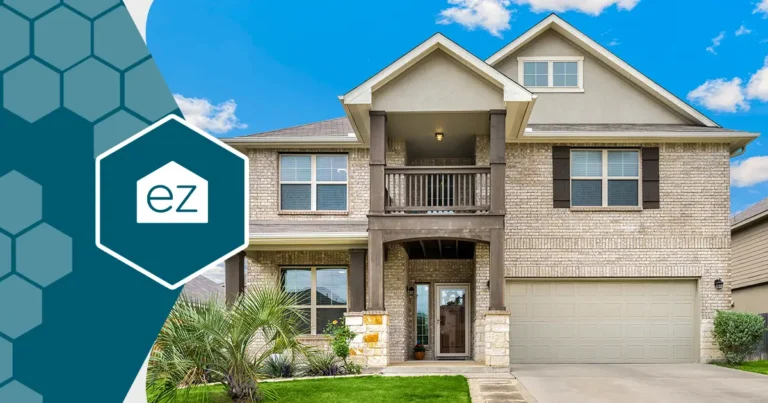
Traditional homes follow the classic American residential architectural style. They feature a symmetrical design with a central door and evenly spaced windows on either side. These homes can mix different architectural styles and elements, giving them a timeless and familiar appearance.
Mid-century
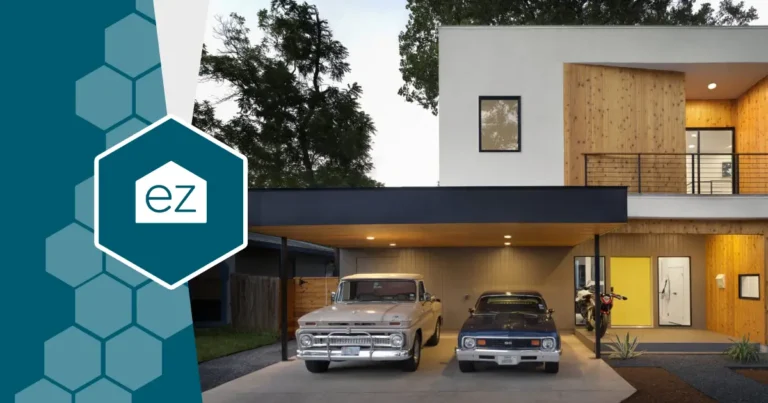
The mid-century architectural style became popular in the 1950s and 1960s, with its clean lines, large windows, and open floor plans. These homes are typically single-story or split-level, with flat or low-pitched roofs. They often incorporate elements of nature, such as indoor-outdoor living spaces and natural materials like wood and stone. Sarasota has a midcentury influenced style, and Lakeland and Winter Haven are a hotbed of the style. So is Greenville, SC.
Ranch
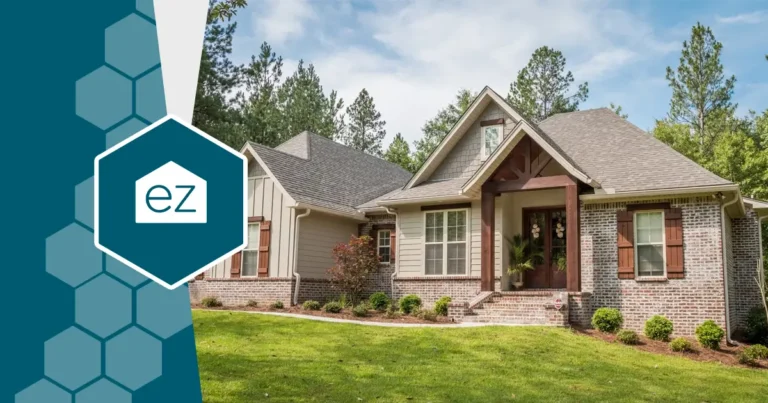
The ranch-style home originated in the western United States in the 1930s and became popular after World War II. These homes are typically single-story with a low-pitched roof, an open floor plan, and large windows. They often feature a garage attached to the side of the house and a patio or deck in the back.
Split level
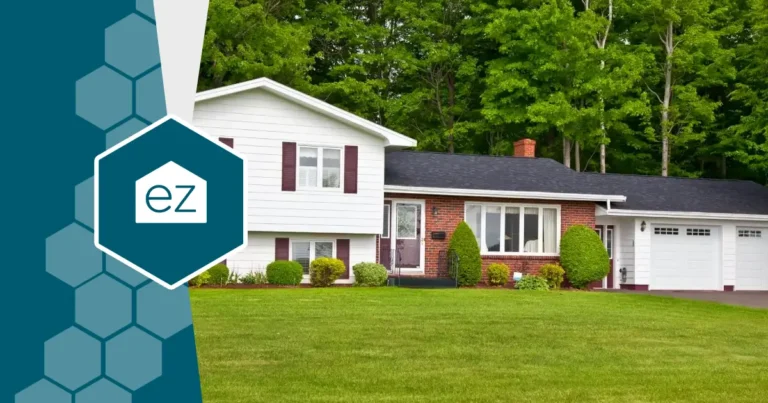
The split-level style emerged in the 1950s and was popular through the 1970s. These homes feature staggered multiple levels, with short flights of stairs between each level. They often have a garage on one side and an elevated entryway on the other. Split-level homes are designed to fit into sloping lots, making them a popular choice for hilly or uneven terrain.
Modern
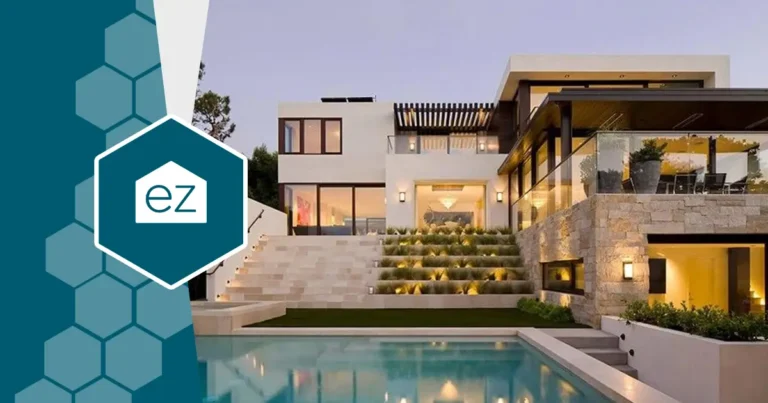
Modern architecture refers to a style that emerged in the early 20th century and is characterized by its focus on clean lines, simple forms, and minimal ornamentation. These homes often have large windows and use materials such as steel and concrete to create a sleek and contemporary look.
Contemporary
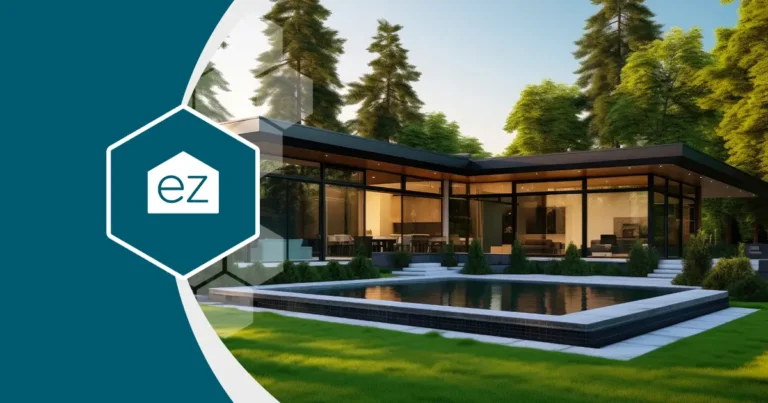
Contemporary homes are often confused with modern homes but have distinct differences. While modern homes refer to a specific style that emerged in the early 20th century, contemporary homes refer to current styles and trends in residential architecture. These homes can take inspiration from various styles, such as modern or traditional, and often incorporate innovative design elements.
Cape Cod
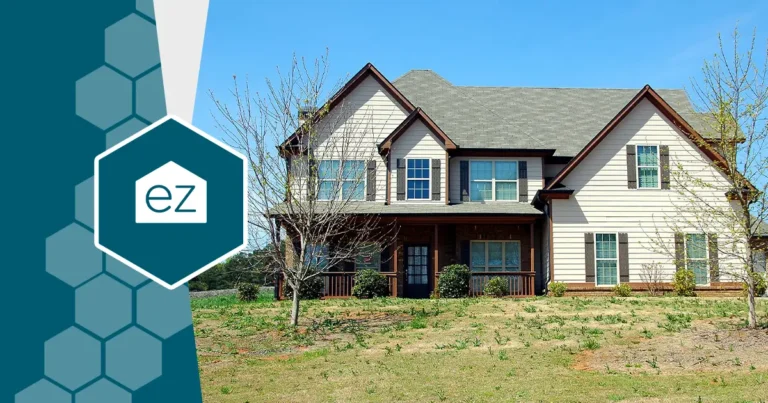
Cape Cod homes originated in New England in the 17th century. These homes are typically one-and-a-half stories with a steeply pitched roof and dormer windows. They feature a symmetrical design, simple exterior, and minimal ornamentation. Cape Cod homes have stood the test of time and remain a popular architectural style in many coastal areas. You can see some influences in the Outer Banks or Myrtle Beach homes.
Coastal
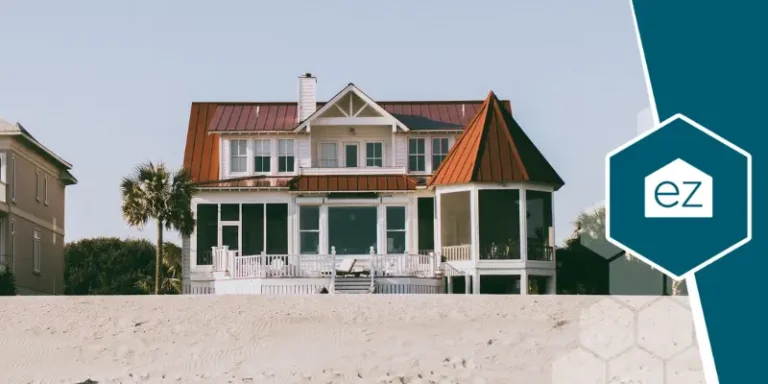
Coastal homes are designed to take advantage of their location near the ocean. These homes often have a relaxed and breezy design, with large windows and outdoor living spaces that offer stunning views of the beach or coastline. They may incorporate elements such as shiplap walls, light colors, and natural materials to create a coastal aesthetic.
Tudor Revival
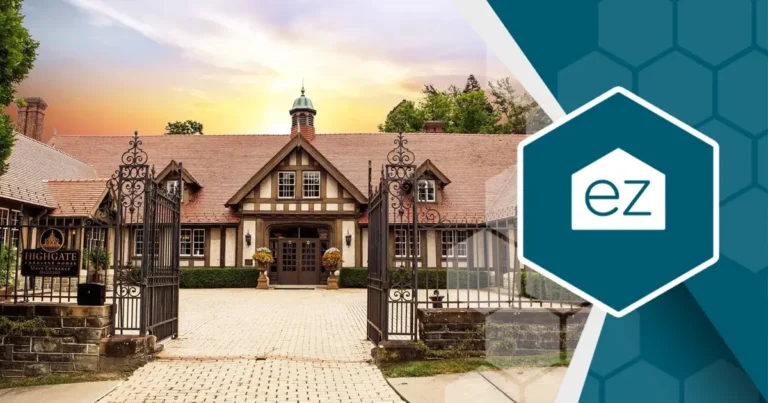
The Tudor Revival style originated in England in the late 19th century and became popular in America during the 1920s and 1930s. These homes feature medieval and Renaissance elements, such as steeply pitched roofs, decorative half-timbering, light-colored stucco in between, and brick or stone exteriors. Modern Tudor Revival homes incorporate features like porches or more ornate detailing.
Farmhouse
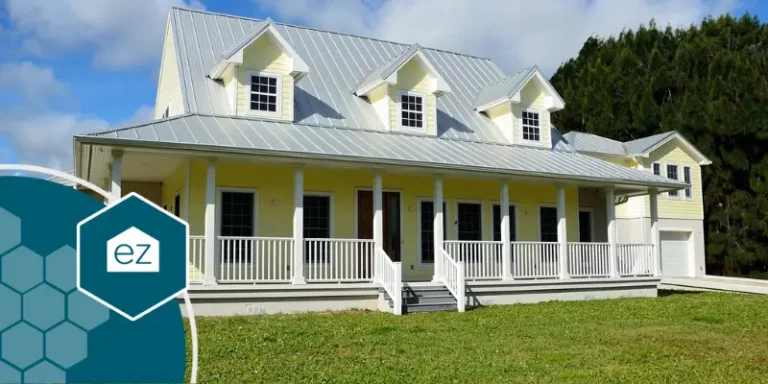
The farmhouse style originated in rural areas, when homes had to be functional and sturdy for farm life. These homes often feature a simple rectangular shape with a front porch, gabled roofs, and large windows. They may also have elements such as exposed beams or wood siding to give them a rustic feel. Farmhouse homes have become increasingly popular for their charming and cozy appearance.
Barndominium
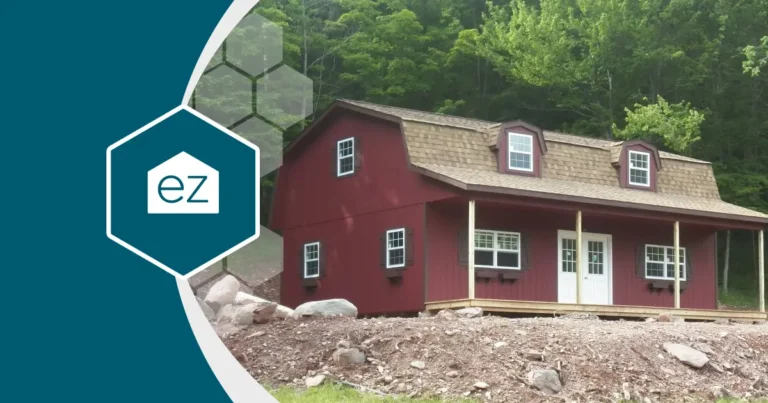
Barndominiums are a relatively new architectural trend that combines the functionality of a barn with the comfort and convenience of a modern home. These homes are typically made from metal or steel, and feature large open spaces, high ceilings, and industrial-style elements. They offer a unique and versatile living space for those looking for a modern twist on traditional farmhouse living.
Mediterranean
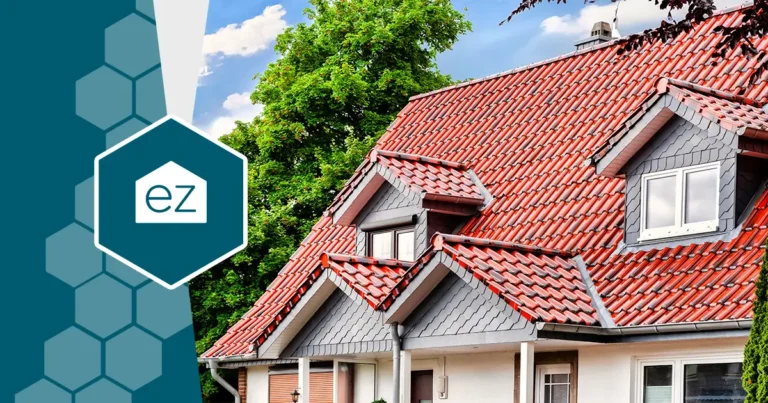
Mediterranean-style homes are inspired by the architecture of countries bordering the Mediterranean Sea, such as Italy, Spain, and Greece. These homes often feature stucco exteriors, low-pitched roofs with red clay tiles, and arched windows and doorways. They may also have balconies, courtyards, and outdoor living spaces to take advantage of the warm and sunny climate.
Spanish
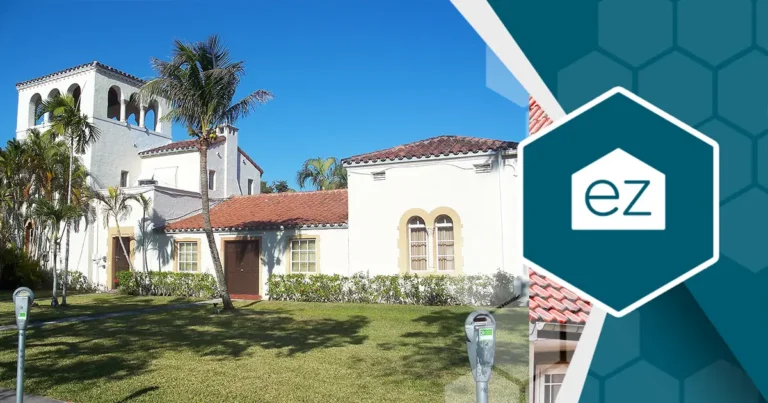
Spanish-style homes are similar to Mediterranean homes but have a distinct architectural style influenced by Spanish colonization in the Americas. These homes often feature stucco or adobe exteriors, red clay tile roofs, and decorative elements such as wrought iron accents and colorful tiles. They often have a central courtyard or patio, blurring the lines between indoor and outdoor living.
With so many architectural styles available, this list can help you determine what you like before beginning your home search. The right architectural style can make all the difference in creating your dream home. It can also inspire you to add unique personal touches to your home through renovation. Keep exploring and learning about different styles to find the one that speaks to you. Happy house hunting!
Start Your Home Search
Preston Guyton
Share this Post
Related Articles
Buying a Home
Conforming Loan Limits: A Guide for Homebuyers
Buying a Home
What to Know About Termites In Your Home
Buying a Home
What to Know About Spray Foam Insulation
Buying a Home





