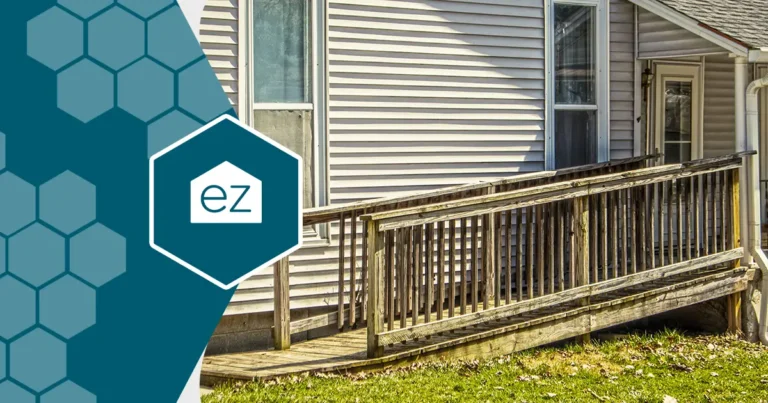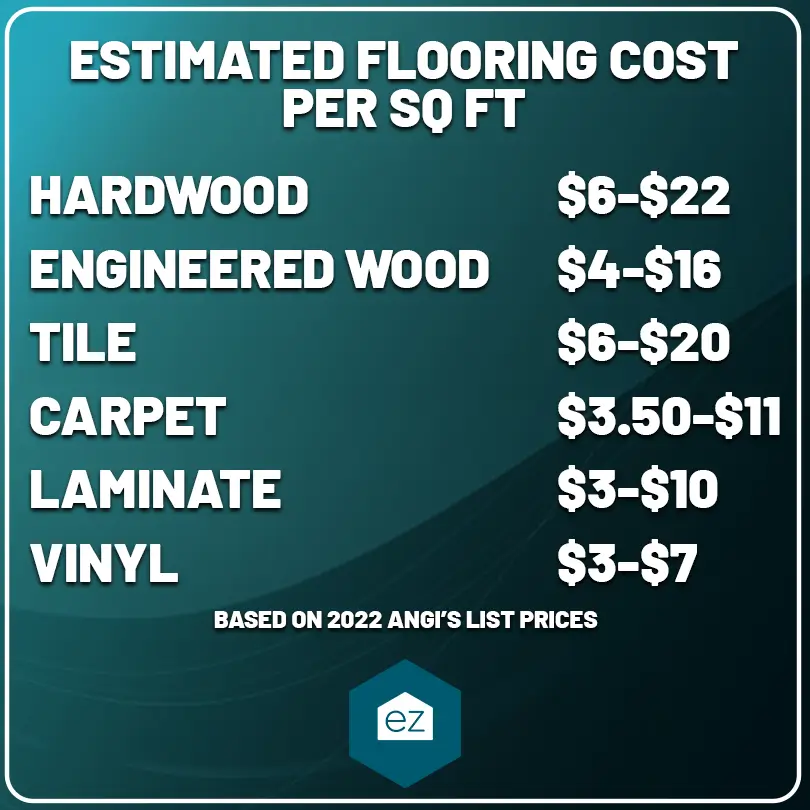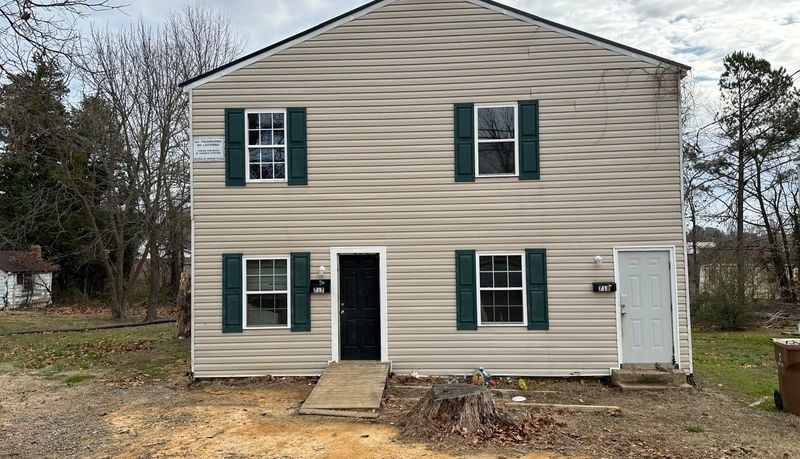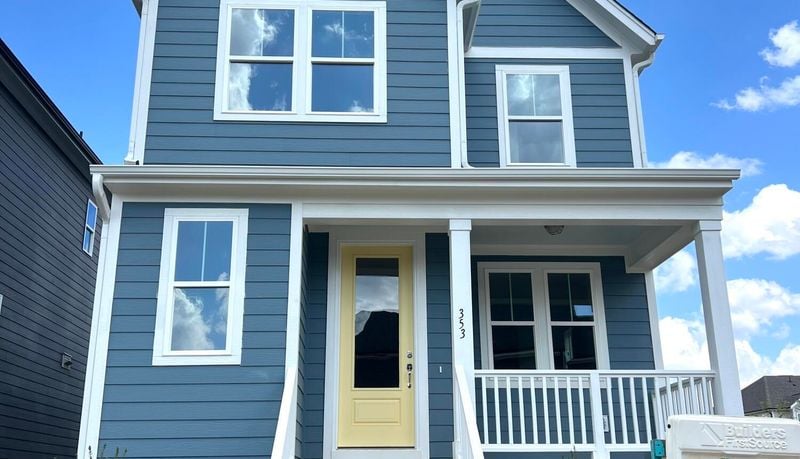How To Reverse Aging-in-Place Home Upgrades
America is an aging nation. Thanks to medical advances and a higher quality of life, baby boomers (born between 1946 and 1964) live longer. As of 2022, 73 million of our 331.9 million Americans were of this generation. With that, the number of households with at least one person over 55 has also increased, now standing at 51%.
More aging baby boomers are living alone and desiring to age in place. That’s significant, as they own 30 million homes in the US. To achieve this goal, many homes are modified to be more accessible and comfortable for elderly residents. These changes, which can include everything from installing grab bars in the bathroom to building wheelchair ramps, are designed to accommodate the physical limitations often accompanying aging.
While these aging-in-place home upgrades make life easier for older adults, they may not always be suitable or desirable for homeowners who are not yet elderly. Certain modifications, like lower kitchen countertops or oversized light switches, are unnecessary or aesthetically unpleasing to other generations.
Baby boomers may represent a significant portion of homeowners, but eventually, these homes will transfer to younger generations who don’t desire these features. So even though boomers were 39% of homebuyers in 2022, another 61% were younger and did not need these specialized home renovations. Even cities with high retirement populations, like Orlando and St Petersburg, are seeing more, younger homeowners.
What do you do if you are one of these home buyers who finds the upgrades outside your needs or taste? Like any remodel, home upgrades can be reversed to make the house more suitable for their needs. Here are the common ways to reverse an aging-in-place home upgrade.
Using Empty Space
Mobility aids like wheelchairs or walkers need larger, open spaces for maneuverability. This openness initially seems excessive to younger homeowners who aren’t considering how to push a walker around a kitchen when looking to buy a home.
Luckily, it’s easy to utilize the extra square footage in spaces like living rooms or bedrooms. Home offices are easily adaptable and are an increasingly desirable feature with the rise of remote work. Alternatively, take extra square footage into a play area for young children. For those with a creative streak, transform a nook into an art studio or a personal gym. Create a cozy reading bench or fit in a home entertainment center.
For other rooms, like kitchens, the extra space may make fitting in an island easier, increasing storage and counter space. Entrances can have a storage area added or a small “mud room,” while storage buffets are attractive options in dining rooms.
The possibilities are practically endless, and with the right approach and a bit of imagination, these spaces can become one of the most loved features of the home.
Alternatives to Ramps

Ramps are common in homes remodeled for aging-in-place, primarily because seniors find them easier to navigate with canes, walkers, or wheelchairs.
However, the new homeowners may prefer the traditional look and feel of stairs or simply find ramps to be an unnecessary use of space.
Replacing or supplementing the ramps with stairs is an option. However, stair installation may be a significant undertaking involving careful planning and construction. If the home’s original blueprint didn’t include stairs, accommodating them could require substantial structural modifications run through the local code department.
Other alternatives could be installing a lift or an elevator, particularly in multi-story homes. While in-home elevators aren’t cheap, they do balance accessibility and work in compact spaces.
Outdoor access ramps can be cleverly disguised or integrated into the landscaping design to make them less conspicuous.
Softer Lighting
As we age, our eyes gradually lose their ability to process light, making well-lit rooms necessary for senior residents to navigate efficiently and safely. Homes designed with aging-in-place in mind often feature brighter lighting for this reason. These homes may have higher-wattage bulbs installed or additional fixtures in strategic locations to minimize shadows and improve visibility.
Younger individuals may find the brightness excessive, preferring a softer, more subdued lighting scheme to create a particular ambiance or mood in their homes. Additionally, brighter lights can be more energy-consuming.
Tailoring the lighting is one of the more straightforward fixes. Sometimes, it’s as simple as swapping to a lower lumens LED bulb. Dimmer switches allow control over the light intensity. Or swap out the fixture for one to your preferences.
Maybe the solution isn’t more artificial lighting, but natural ones. Installing larger windows or skylights reduces the reliance on artificial light, while ample sunshine boosts mood and reduces eyestrain.
Door Knobs and Alternatives
Out with the round door knobs and in with lever-style handles. Aging-in-place homes prefer these because gripping and twisting a door knob can be a difficult task for those with arthritis or other mobility issues. Lever handles require a simple downward push, making them easier to operate.
Switching to the look of classic round door knobs is an easy switch and can often be done DIY to match the interior design. Door knobs are typically cheaper than lever handles. Still, the cost can add up if you’re planning to replace multiple handles throughout the house.
Removing Grab Bars and Handrails
Grab bars and handrails are standard features in aging-in-place homes. However, these fixtures may seem unnecessary or disrupt the aesthetic flow of the interior design.
From a structural perspective, removing grab bars and handrails is typically a straightforward process. These features are usually bolted into the studs for maximum support. Ensure the resulting holes are properly filled and repaired to prevent structural damage.
Aesthetically, removing grab bars and handrails may leave visible marks or discolorations on the walls due to prolonged exposure. These areas may need repainting or refinishing to match the rest of the space.
Updated Landscaping
Maintenance is something many elderly homeowners want to simplify as they age in place. Simplistic landscaping is part of that effort. Senior homeowners may replace grass with rocks or gravel to cut back on watering, mowing, or fertilizing. Their garden may have fewer but more low-maintenance plants such as succulents, ferns, or evergreen shrubs.
This minimalist, low-maintenance landscape may not align with the new homeowner’s aesthetic preferences or gardening hobby. Swapping out to a more diverse garden, complete with a variety of flowering plants, lush green lawns, and ornamental features, is a personal preference whose time and effort vary by your plans. A large redo could involve professional landscape architects and seasons’ worth of work. Whatever you decide, consider the local climate and soil conditions, which will affect the types of plants that will thrive in your garden. Many birds, insects, and other animals rely on native plants for food and shelter, so consider incorporating some of these into your design.
Updating Aging-in-Place Flooring
Aging-in-place home remodels prioritize flooring that enhances mobility and safety. Common choices include vinyl, laminate, and rubber flooring because of their slip-resistant surfaces and ease of maintenance. Carpeting, particularly low-pile variations, is another popular option due to its softness and cushioning effect, which can help prevent injuries from falls.
Other flooring choices are more appealing among home buyers. Hardwood comes to mind for its rich warmth and timeless elegance. Senior homeowners gravitate away from it because of its hardness and potential slipperiness, especially when wet.
The good news is changing flooring is simple in principle. The considerations lie in the cost of new flooring material and installation, the time needed to complete the project, and the durability and maintenance requirements of the chosen flooring. Vinyl and laminate are cheap, but do they add value? How often will you need to replace it?
While it’s possible to install new flooring over some existing surfaces, like carpet over wood, sometimes the old flooring material may need to be fully removed. This adds complexity and extra costs to the project.

Counter Height Adjustments
Lowering counter heights makes them more accessible for individuals seated or using mobility aids. Such adaptations aren’t always suitable for the next homeowners. Standard counter heights are typically more comfortable for standing. They can also be more aesthetically pleasing in the context of general interior design norms.
Adjusting counter heights is usually a complex undertaking. You’re likely looking at a full remodel, especially if the kitchen is your target room. Even if you try to save materials to save costs, stone or solid surface countertops might break during removal. Now you’re still out of pocket for a replacement.
Before making counter height changes, estimate its impact on the home’s resale value. Lower counters might deter some buyers but attract others looking for an accessible home. As always, consult with a professional contractor or kitchen designer to understand the feasibility, costs, and potential issues in adjusting counter heights.
Aging-in-place adjustments
Rejuvenating a home by removing its aging-in-place home upgrades introduces some food for thought for new homeowners. Will the upgrade benefit the home’s function and value? Is it within budget? Luckily, most of these features are adjustable, swappable, or can be maintained to enhance the new home’s functionality and comfort. As always, consult with experts to see how remodeling will benefit your home in the long run.
Start Your Home Search
Preston Guyton
Share this Post
Related Articles
Home Safety
How to Make Your Home Safe For Kids
Home Safety





